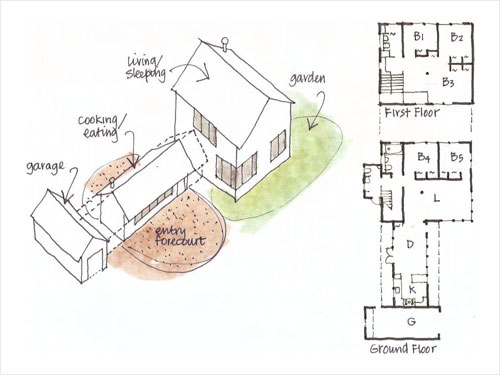
In the early 21st century He Kainga Oranga, the Housing and Health Research Programme at the University of Otago in Wellington, worked with members of the Tokelauan community to design low-cost homes for extended families. Community members, researchers, architects from the Wellington School of Art and Design, and Housing New Zealand officials collaborated on the design for 'The Tokelau House'. It can accommodate several sets of families and includes a long, low cooking and eating area with a large forecourt for formal welcomes, which can also be used as a play space for children. The dining area is big enough for a large table that can also be taken outside in good weather. Collaboration on this design included fono (meetings) and interviews with community members. There were also plans for renovating older state houses so that they are better living spaces for Pacific Island extended families.
Using this item
This item has been provided for private study purposes (such as school projects, family and local history research) and any published reproduction (print or electronic) may infringe copyright law. It is the responsibility of the user of any material to obtain clearance from the copyright holder.








Add new comment