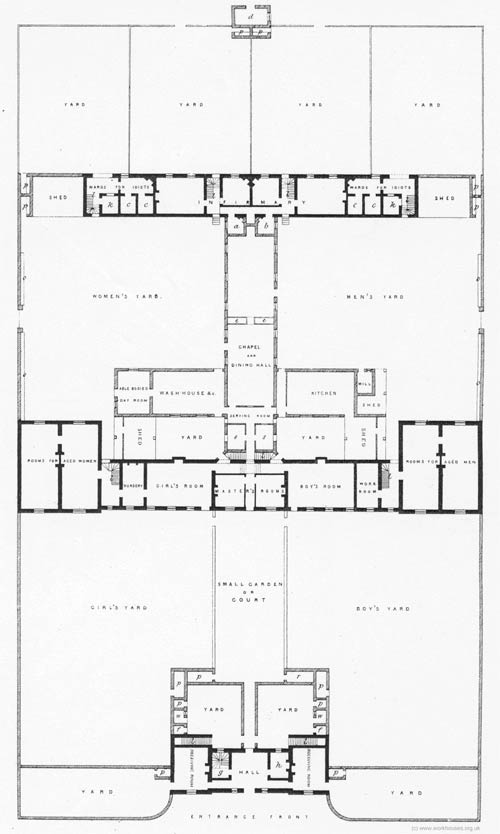
This plan, intended to accommodate 800 inmates, was designed by George Wilkinson. As can be seen, the layout ensured the strict separation of the sexes.
Using this item
Private collection, Peter Higginbotham

This plan, intended to accommodate 800 inmates, was designed by George Wilkinson. As can be seen, the layout ensured the strict separation of the sexes.
Private collection, Peter Higginbotham
Comments
thank for helping us with
blaake (not verified)
21 November 2011
Add new comment